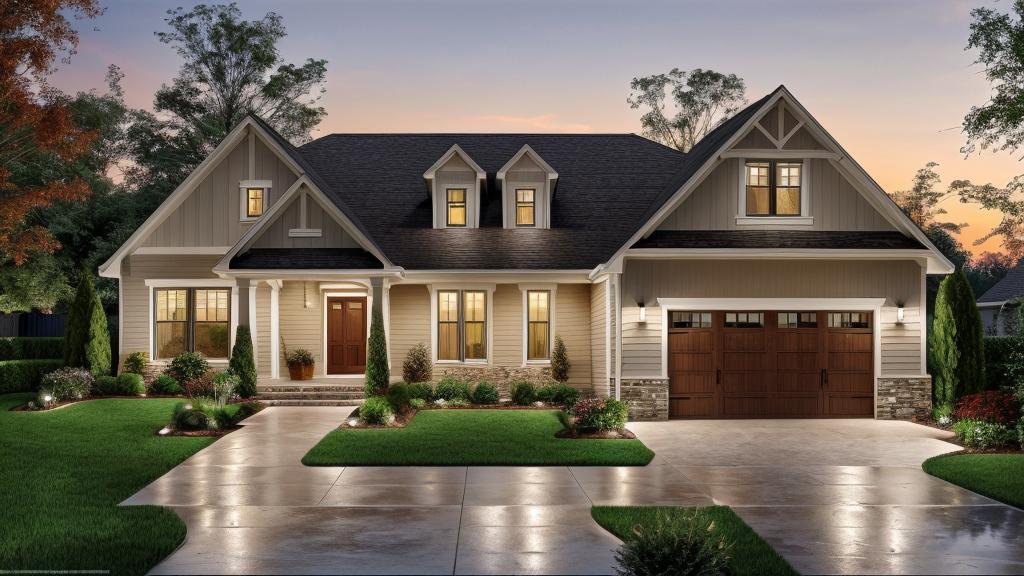Ranch Floor Plans
Welcome to PH Design, where we specialize in the art of crafting uniquely tailored new homes. Take a journey through our thoughtfully curated collection of floor plans showcased below. If none catch your eye, fear not – we're here to collaborate on bringing your dream home to life, starting from a blank canvas. Keep in mind that our homes are not just templates; they're opportunities for personalization. Your imagination is the limit, and we are here to turn your vision into reality. Whether you wish to combine plans or make intricate changes, our flexibility ensures that your home is a true reflection of your desires, while ensuring structural integrity. Let's embark on the exciting journey of creating a home that is not just built, but designed with your heart's desires at the forefront.
Pricing starts in the high $300,000's, not including lot preparation. For more information, please contact our design team.
-
Ranch Floor Plan
1,974 sqft
3 Bedrooms
2.5 Bathrooms
2 Car Garage
Open Concept
Ensuite Master Bath and Sizeable Walk-In Closet
-
Ranch Floor Plan
1,959 sqft
3 Bedrooms
2.5 Bathrooms
2 Car Garage
Vaulted Ceilings
Spacious Great Room and Kitchen
-
New Release
Ranch Floor Plan
1,600 sqft
3 Bedrooms
2.5 Bathrooms
2 Car Garage
Single Floor Living
Open Cathedral Ceiling in Entire Living Space
-
New Release
Ranch Floor Plan
2,628 sqft
3 Bedrooms
2.5 Bathrooms
3 Car Garage
Separate Sunroom
Covered Porch
-
Ranch Floor Plan
4,071 sqft
3 Bedrooms
2.5 Bathrooms
Large Open Living Space
Messy Kitchen
-
New Release
Ranch Floor Plan
2300 sqft
3 Bedrooms
2.5 Bathrooms
2 Car Garage
Bonus Room Option above Garage (adds 284 sq ft)
Covered Rear Porch
-
Ranch Floor Plan
2,605 sqft
3 Bedrooms
2.5 Bathrooms
3 Car Garage
Separate Sunroom
Covered Porch
-
Ranch Floor Plan
2,600 sqft
4 Bedrooms
3.5 Bathrooms
3 Car Garage
Full Inlaw and Master Suites
Cathedral Ceiling








