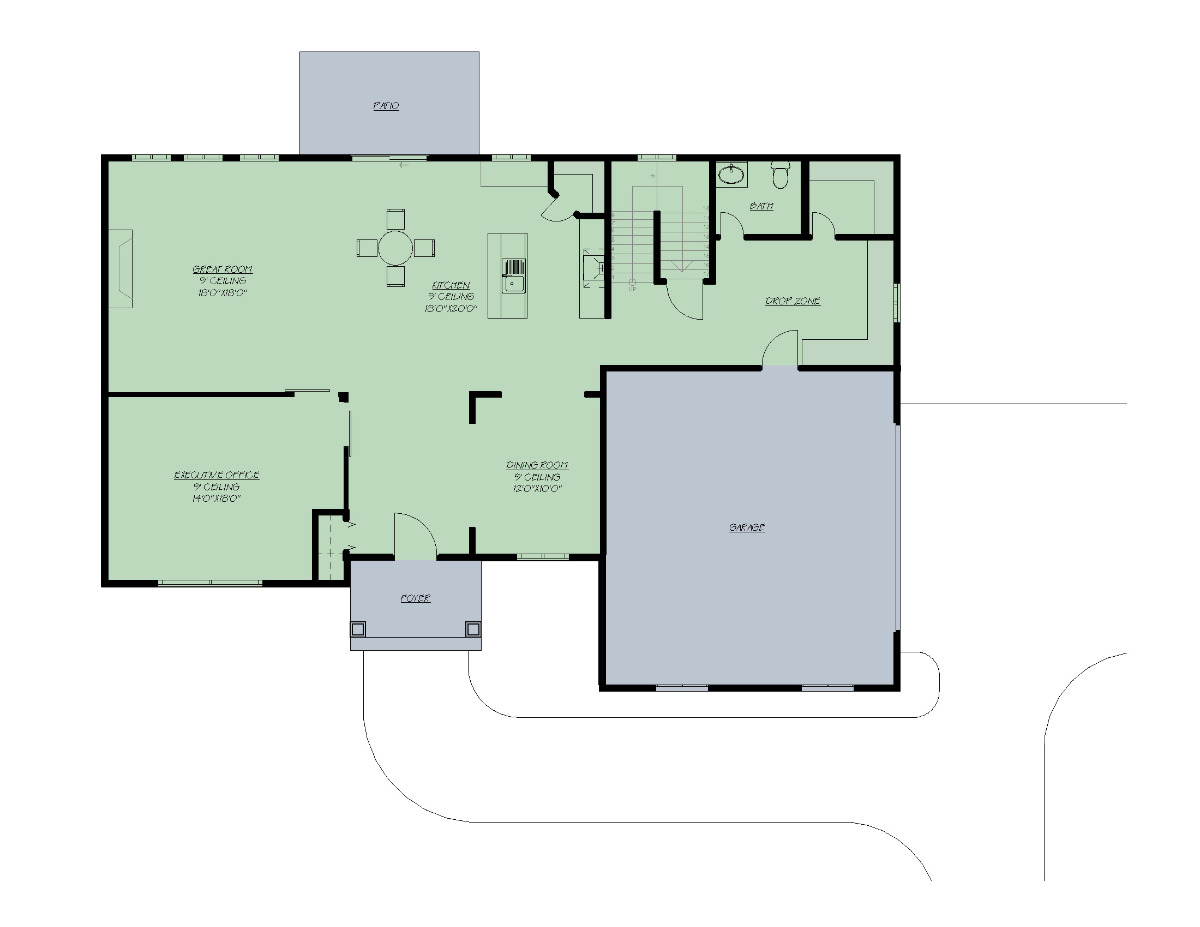The Ballantine
Features
- Two-Story Floor Plan
- 3,030 sqft
- 4 Bedrooms
- 2.5 Bathrooms
- Open Floor Plan
- Large Drop Zone
- 2nd Floor Loft Area
- Large Office
Looking for a cozy yet spacious two story custom home where you can work, play, eat, and rest? The Ballantine custom design floor plan has it all. Upon entering this gorgeous home, you’ll first notice the magnificent executive office immediately to the left. Take a right, and you’ll find yourself in the formal dining room. The name of the room is just a suggestion; board game room, homeschool room, craft room - use it for whatever fits your family’s needs!
Keep going through the foyer, and you’ll be greeted by the great room, including a spacious kitchen and living room, divided by a space for a breakfast area where you can sit and enjoy your morning coffee with views of your backyard and covered patio… or take your coffee out to the patio if the weather agrees with you! Behind the kitchen sits the half bath, laundry room, and the conveniently located large drop zone that leads to the spacious garage.
The upstairs brings you to the master suite, three additional bedrooms, and a large loft area that can be used as a TV den, game room, etc. Have multiple kids that are always fighting over bathroom space? The upstairs full bathroom has a double-sink vanity area that is conveniently separated from the rest of the toilet and shower/tub room.
Love this custom design two story floor plan? Contact us today! Love it, but have a couple of tweaks that would make it perfect for your family? Call us anyway! At PH Design, we specialize in custom home construction in Canton, OH and surrounding areas. We love creating custom floor plans for our clients’ needs. So let us design the floor plan of your dream home!



