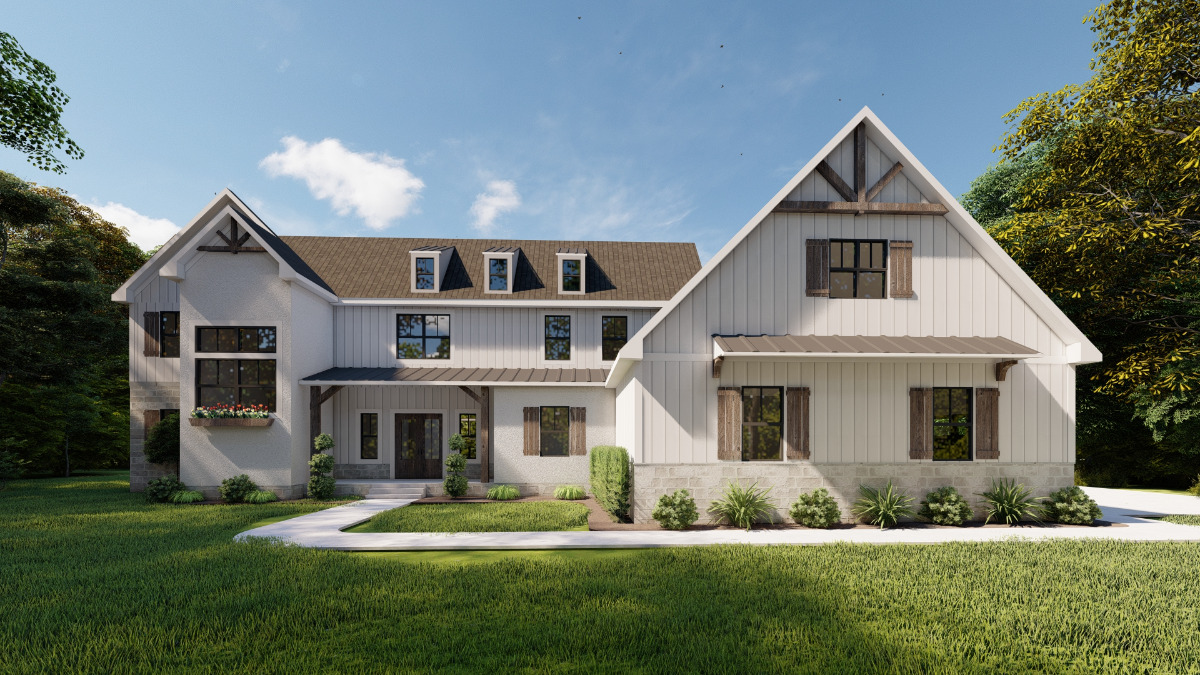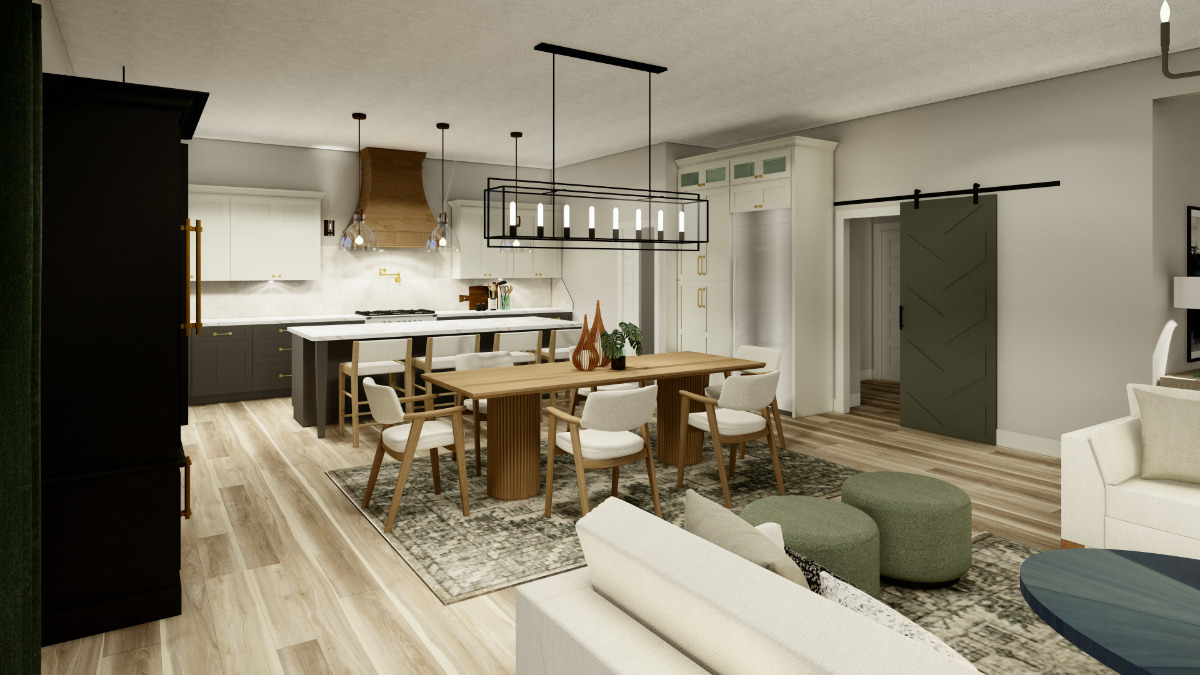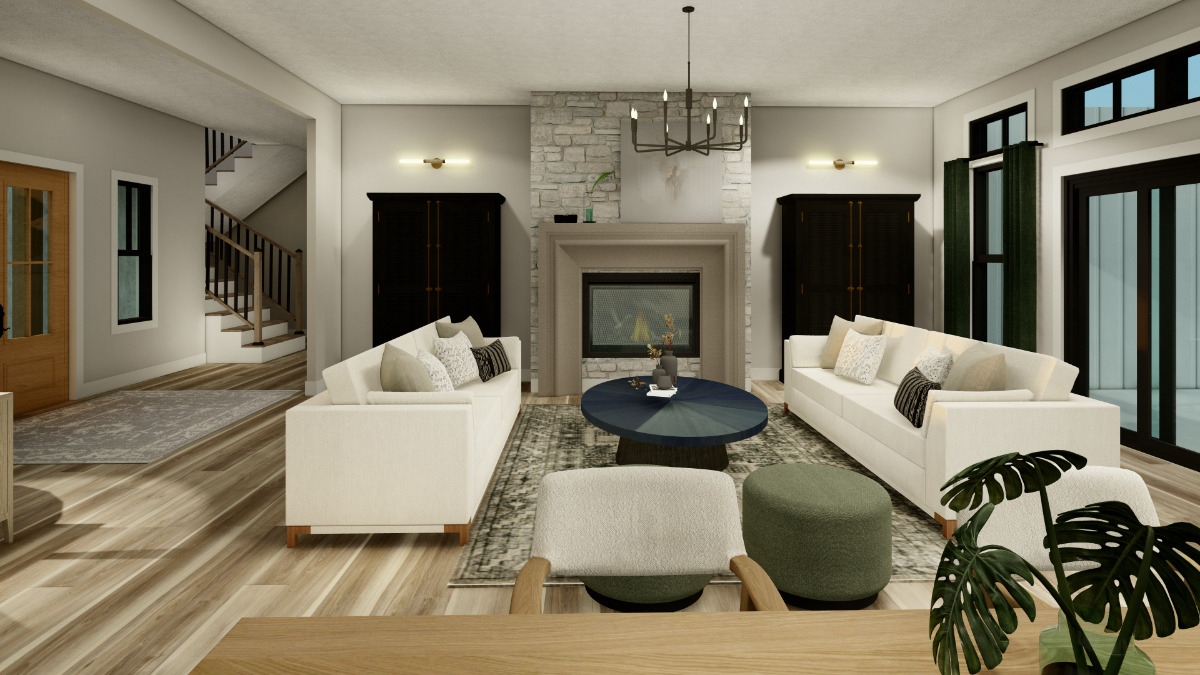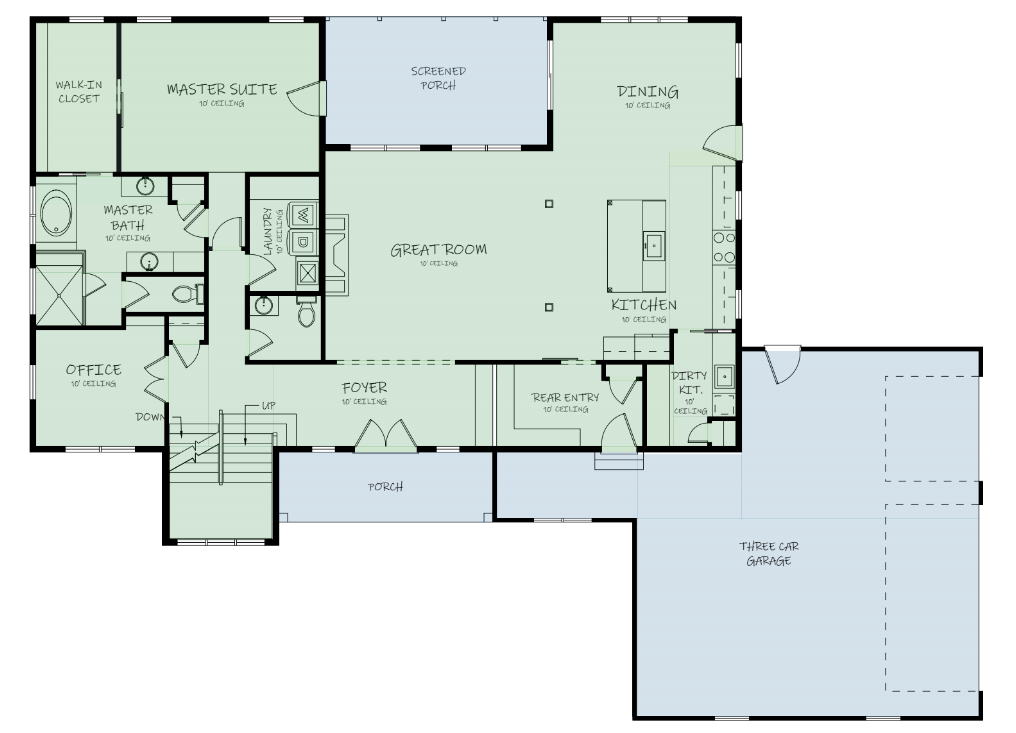The Laphroaig
Features
- New Release
- Two-Story Floor Plan
- 3,026 sqft
- 4 Bedrooms
- 2.5 Bathrooms
- 3 Car Garage
- First Floor Master Suite
- Screened-In Rear Porch
- Loft on Second Level
- Private Home Office
This glorious two story custom home is a 3,026 ft² beauty that welcomes you with a covered front porch and foyer, leading right into the cozy and spacious great room. The living area features a stone fireplace wall and 10’ ceilings. Conveniently located for entertaining and conversation, the kitchen is nestled across from the living area with enough space for a long kitchen table in between. Next to the main kitchen is a “dirty kitchen” with an additional sink and extra prepping and storage space. A dedicated dining area sits right next to the main kitchen with outdoor views and convenient access to the screened-in rear porch. Is the weather too nice to stay inside? The porch boasts plenty of space for grilling, outdoor dining, and relaxing.
Down the hall from the foyer takes you to the powder room, home office, laundry room, and finally the luxuriously large master suite. The master bedroom includes a spacious closet and another door leading to the screened-in rear porch where you can enjoy your morning cup of coffee. The opposite side of the first floor connects to the mudroom with a built-in bench, leading to the three-car garage.
The second floor features three comfortably large bedrooms and one full bathroom, along with an open loft that can be used for a variety of needs.
Well, what do you think? See something that you would tweak to make it your own? Good news! As builders in Northeast Ohio, PH Design specializes in custom home design and construction in Canton, OH and surrounding areas. Let’s get started on your dream home!





