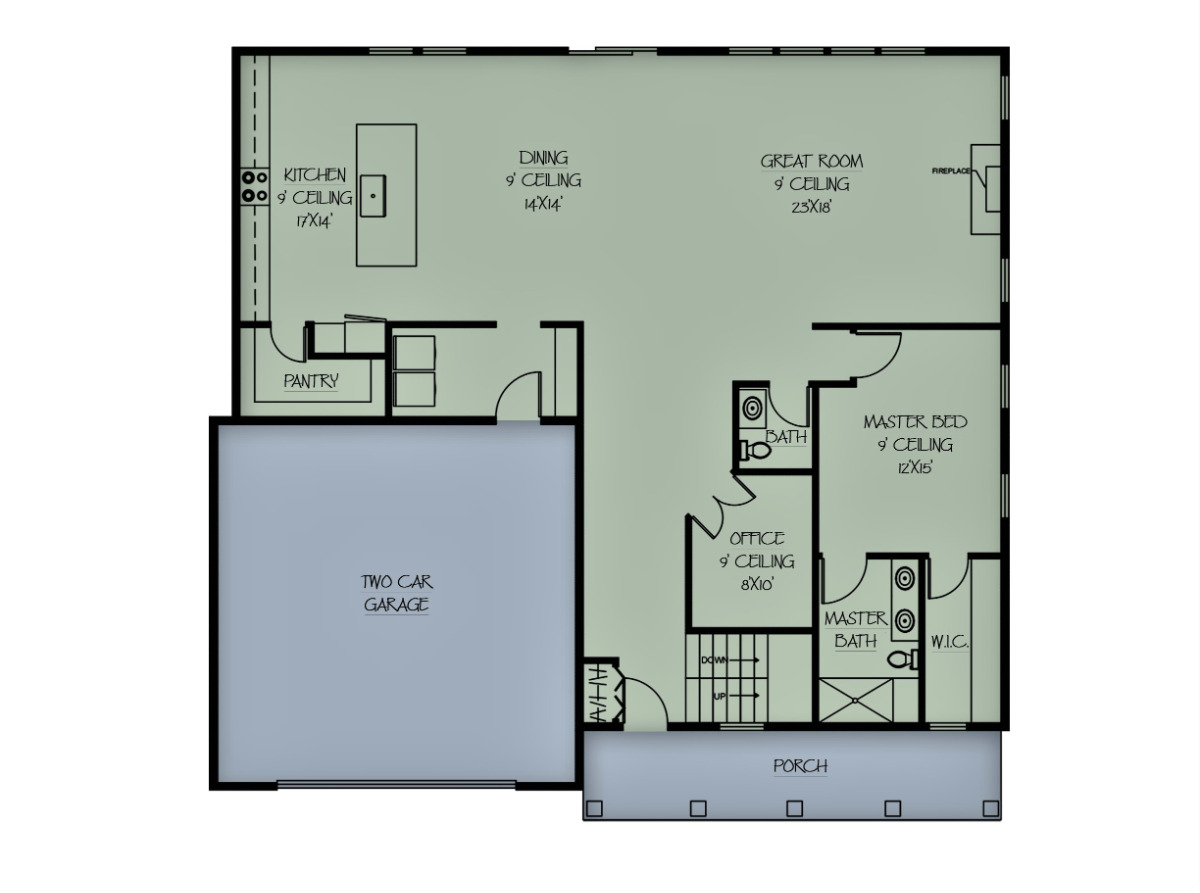The Lowland
Features
- Two-Story Floor Plan
- 3,190 sqft
- 4 Bedrooms
- 2.5 Bathrooms
- 2 Car Garage
- First Floor Master Suite
- Covered Front Porch
- Walk-in Master Closet
- Office
- Loft/Recreation Space
The Lowland plan is a perfect match for lovers of natural wood elements and an open concept feel. This two-story custom home rocks curb appeal with a lovely covered porch, featuring cedar-wrapped posts and enough space to entertain and decorate for the holidays. Need a space to park your car or work on some projects? The Lowland conveniently includes a two-car garage.
Upon entering the foyer, you’re greeted by an office and a half bath. A few steps further takes you to the spacious great room, including an open concept kitchen with an extra-long island, dining area, and living room with a luxurious fireplace. You have all the space you need to eat, entertain, and relax! Also on the main floor is the large master suite with a gorgeous bathroom and a walk-in closet.
Upstairs, you will find three more large bedrooms, a full bathroom, and a loft area that can be used as additional living space or a playroom.
Love this custom design two story floor plan? Contact us today! Love it, but have a couple of tweaks that would make it perfect for your family? Call us anyway! At PH Design, we specialize in custom home construction in Canton, OH and surrounding areas. We love creating custom floor plans for our clients’ needs. So let us design the floor plan of your dream home!




