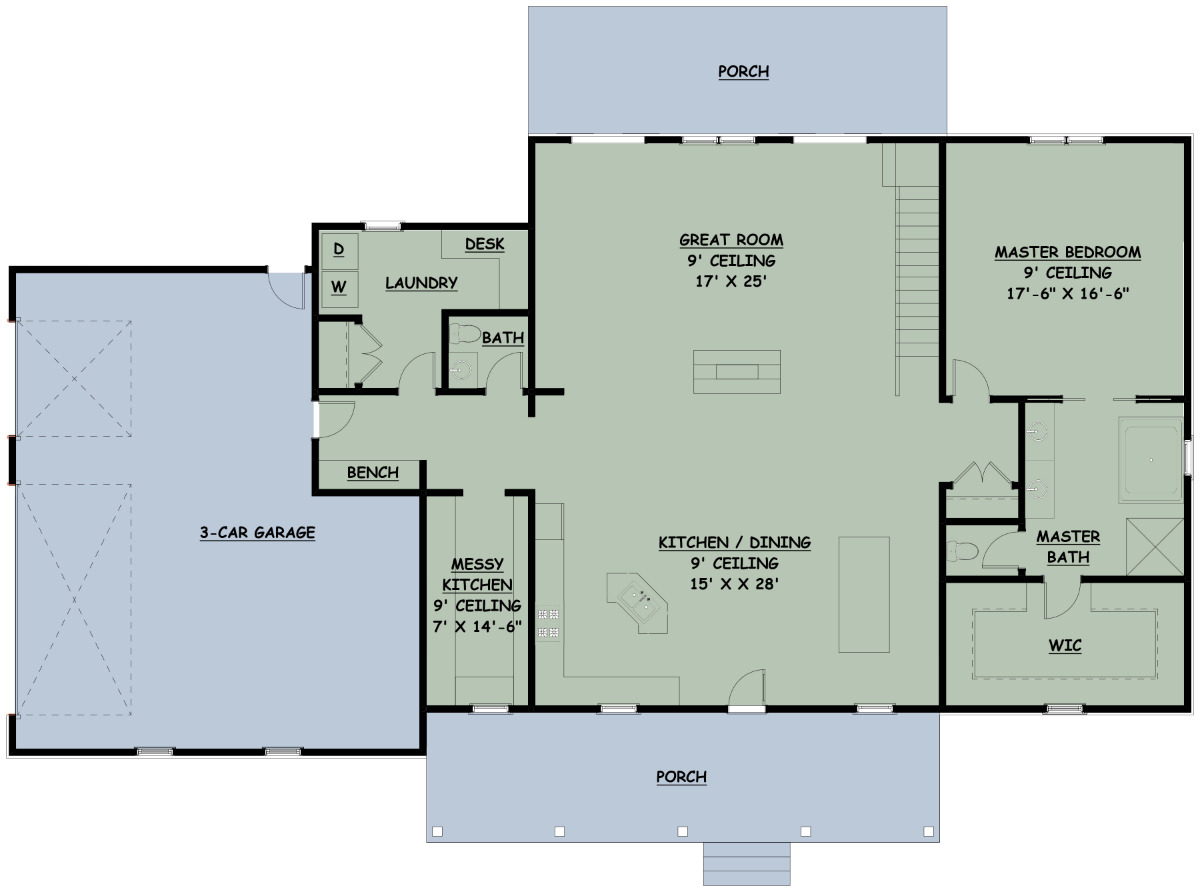The Walker
Features
- Two-Story Floor Plan
- 3,014 sqft
- 3 Bedrooms
- 2.5 Bathrooms
- 3 Car Garage
- Huge Open Living Space
- First Floor Master Suite
- Drop Zone Conveniently Located
For those who love the outdoors as much as indoors, The Walker two-story custom home is the perfect choice! Adorned with a large covered front porch that is all ready for your rocking chairs, plants, and outdoor decor, The Walker knows how to give a warm welcome to all of your guests and passersby.
Upon entering, you will find yourself in the spacious great room with 9’ ceilings. The kitchen features abundant cabinet and counter space, including a convenient slanted island. A large dining area is nestled next to the kitchen with enough space for the dining table of your dreams to entertain all of your dinner guests. A few steps further you will find the grand living room with fabulous views of the backyard and a huge back porch that can easily accommodate all of your grilling needs.
The 9’ ceilings continue into the first floor master suite, where the star of the show is arguably the extraordinary walk in closet. To the left of the great room sits a nice, big laundry room, complete with a folding table, a guest bathroom, and a “messy kitchen” for your messier projects. The end of the hallway features a spacious drop station with a bench and additional storage space for all the bookbags, purses, and muddy shoes. You won’t be in want of space if you need an area to get some projects done, store your toys and tools, or just park your cars with the magnificent three-car garage.
Upstairs, you will find two large bedrooms, a full bath with double sinks, and a handy loft space that can be used for a game area, craft space, media room, etc.
Love this custom design two story floor plan? Contact us today! Love it, but have a couple of tweaks that would make it perfect for your family? Call us anyway! At PH Design, we specialize in custom home construction in Canton, OH and surrounding areas. We love creating custom floor plans for our clients’ needs. So let us design the floor plan of your dream home!



