The Laphroaig
Massillon, OH
Photography Courtesy of Buckeye Drone
-
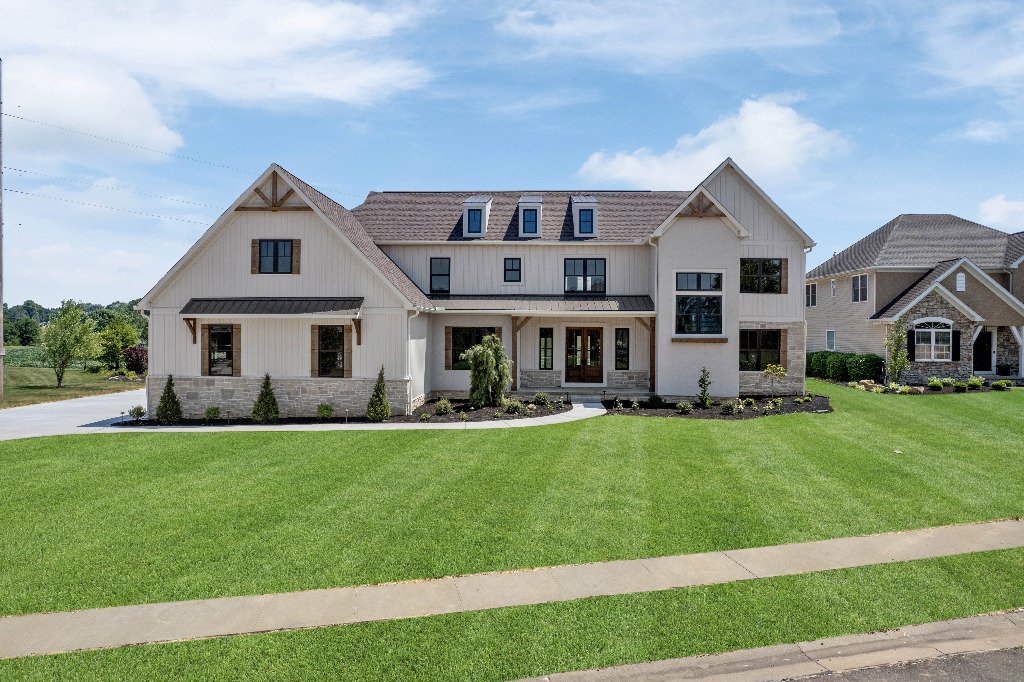 Front elevation view of the Laphroaig custom home
Front elevation view of the Laphroaig custom home -
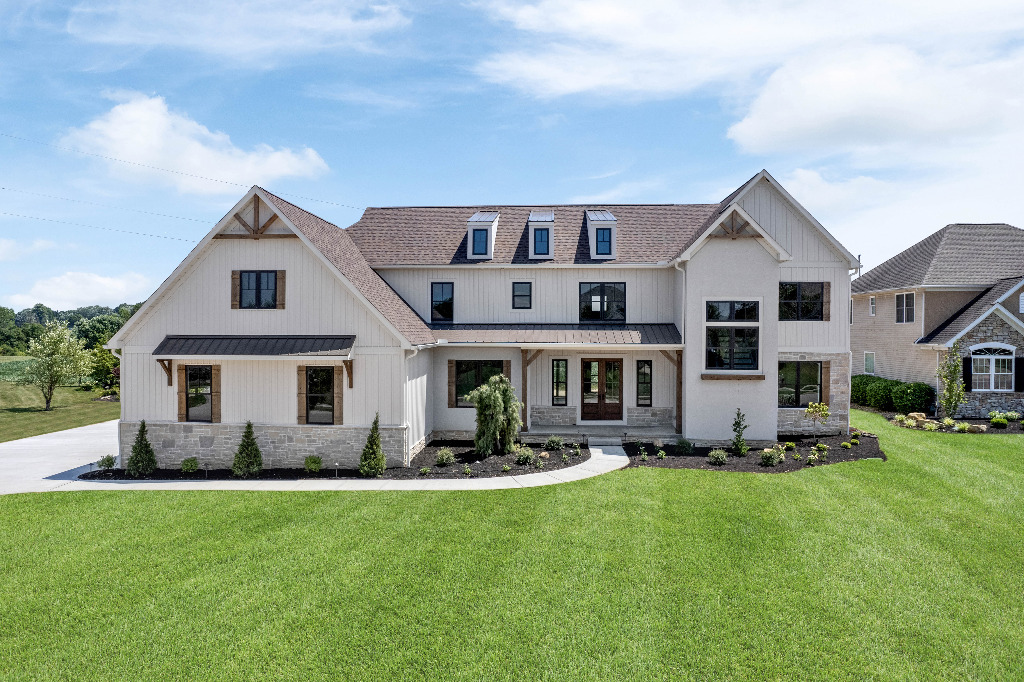 Front elevation view of the home, zoomed in
Front elevation view of the home, zoomed in -
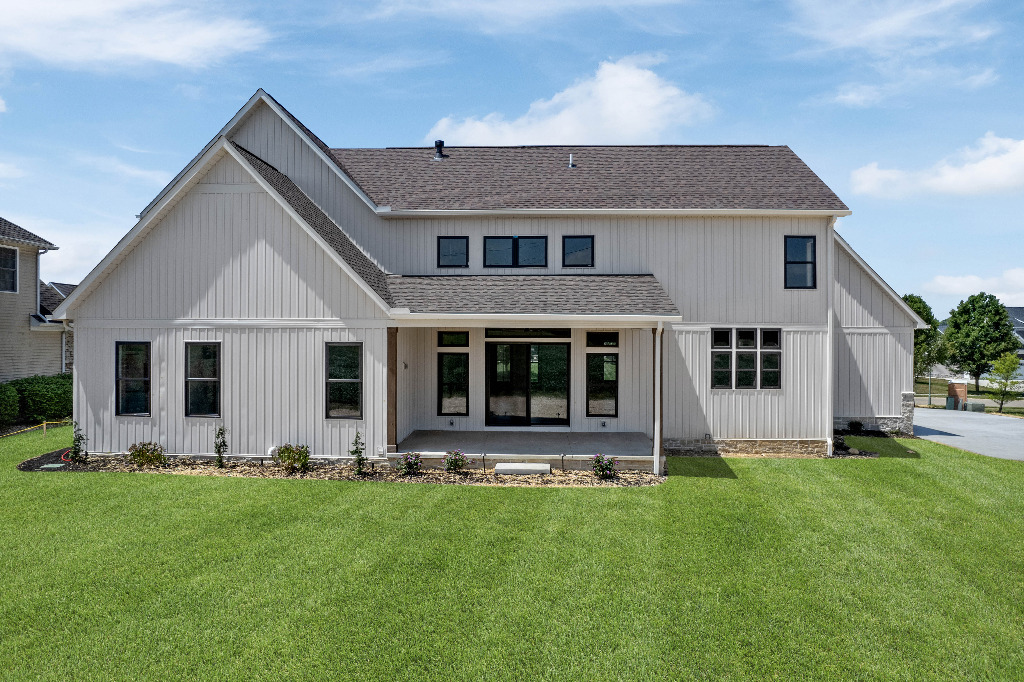 Large backyard and covered porch patio
Large backyard and covered porch patio -
 A three-car garage is attached to the side of the home
A three-car garage is attached to the side of the home -
 Aerial view of the custom home and surrounding properties
Aerial view of the custom home and surrounding properties -
 Foyer with double door entrance
Foyer with double door entrance -
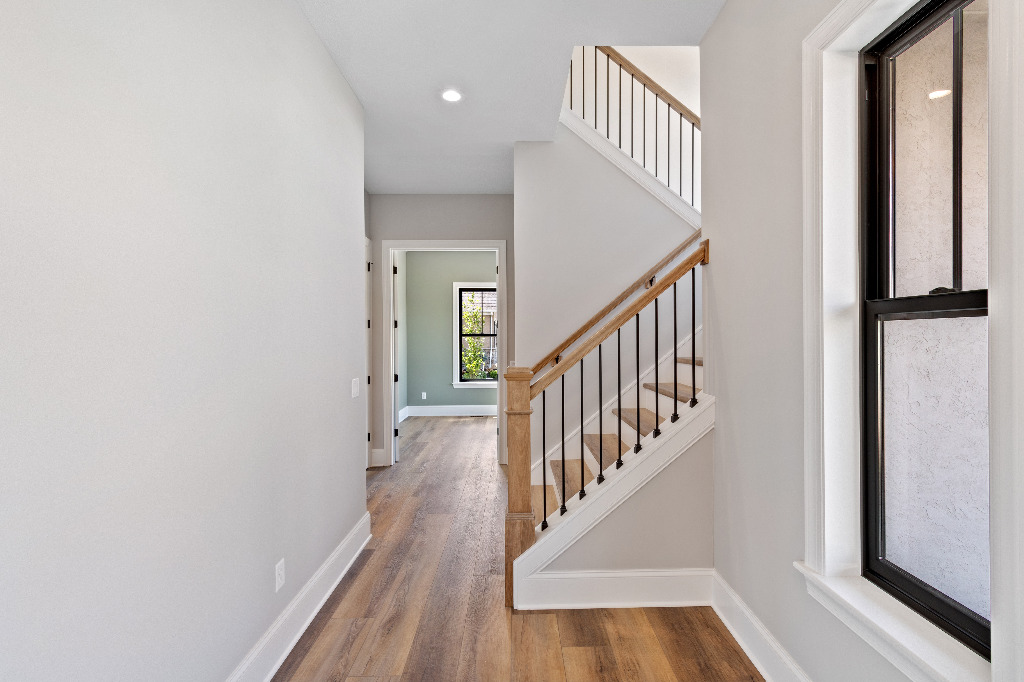 A staircase off the foyer leads to the second floor
A staircase off the foyer leads to the second floor -
 The main chef's kitchen
The main chef's kitchen -
 Kitchen
Kitchen -
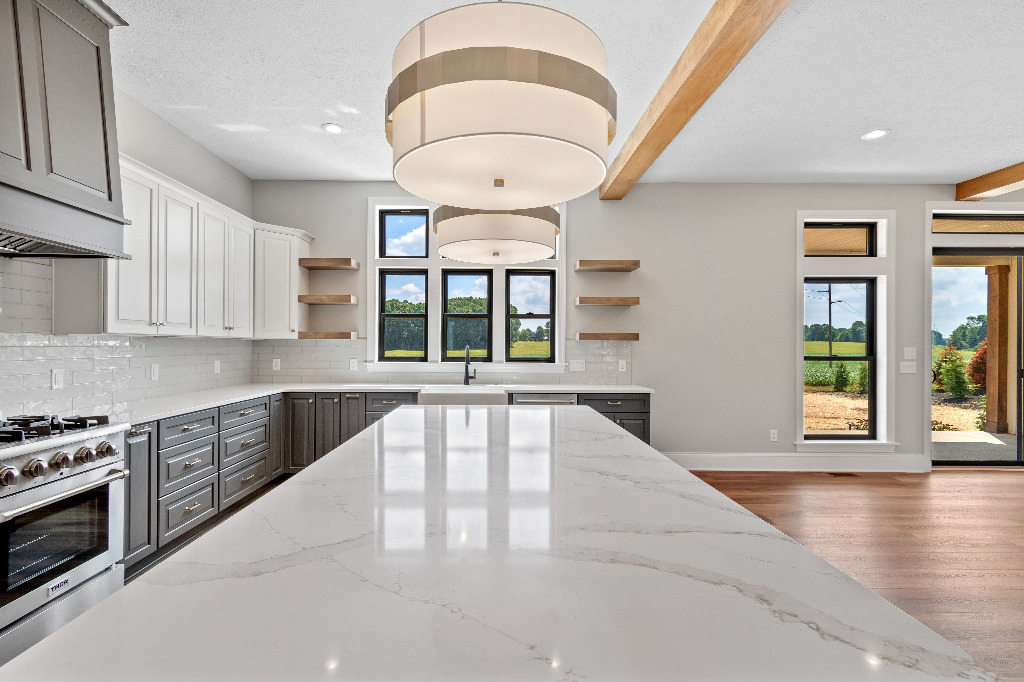 Kitchen view with large quartz island
Kitchen view with large quartz island -
 The kitchen has extensive cabinet space, a large gas oven and custom oven hood
The kitchen has extensive cabinet space, a large gas oven and custom oven hood -
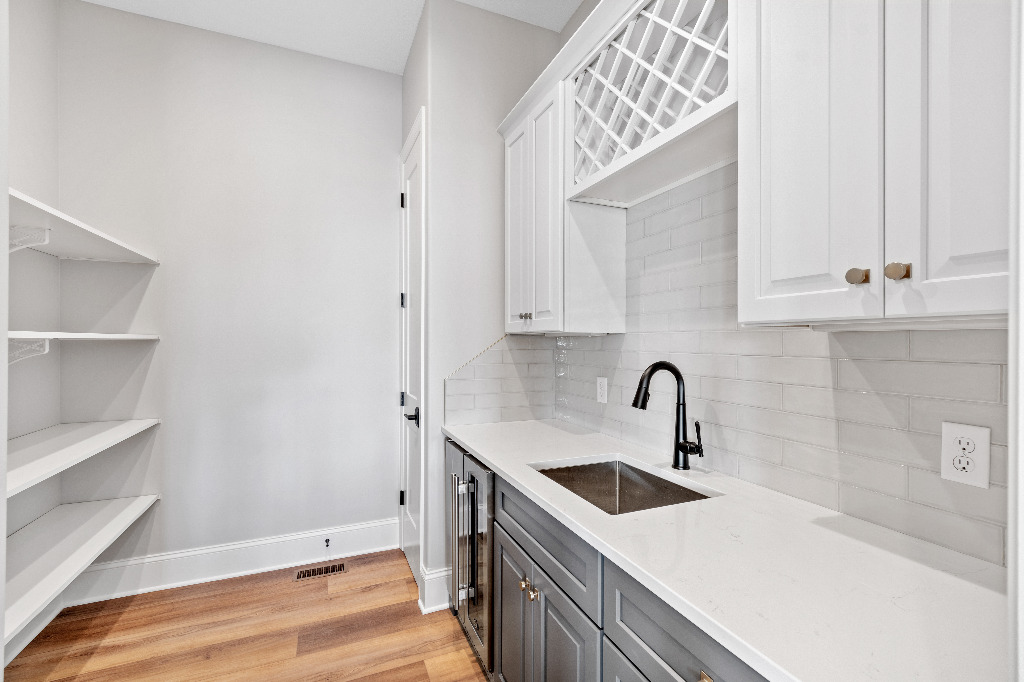 “Dirty kitchen” with an additional sink and extra prepping and storage space
“Dirty kitchen” with an additional sink and extra prepping and storage space -
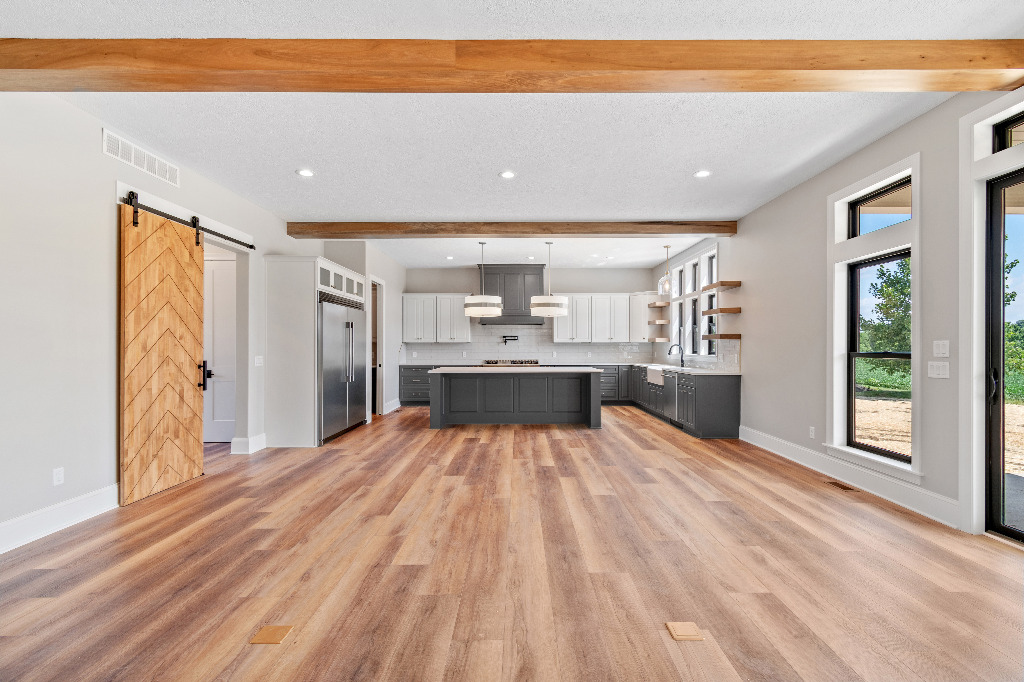 Open concept kitchen and great room
Open concept kitchen and great room -
 Kitchen opens up to the mudroom and great room
Kitchen opens up to the mudroom and great room -
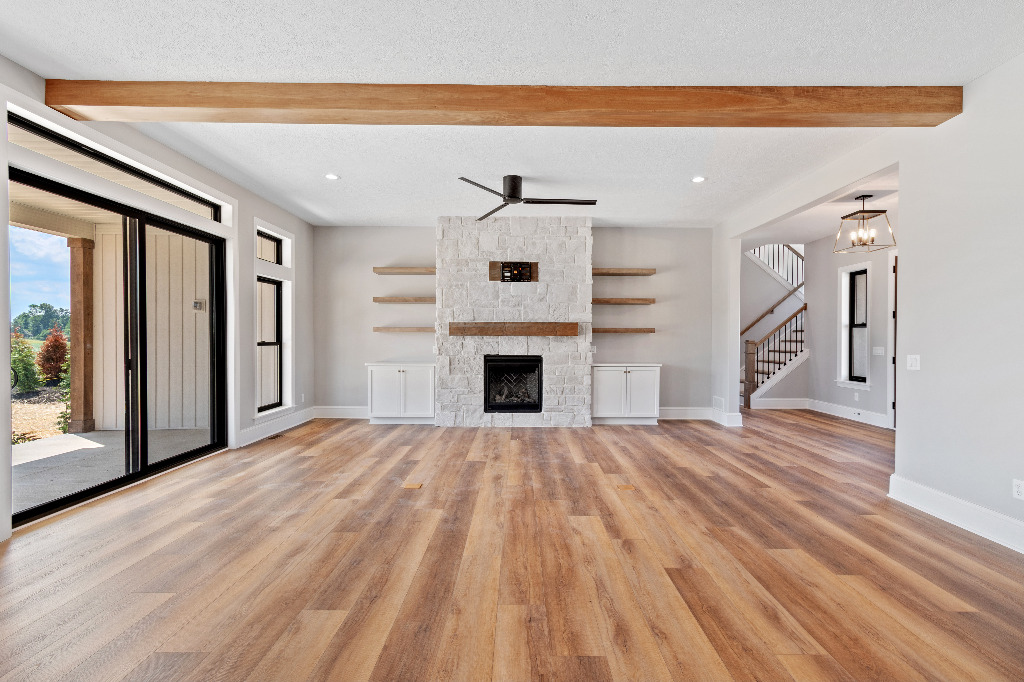 Great room with cozy gas fireplace and wood beams
Great room with cozy gas fireplace and wood beams -
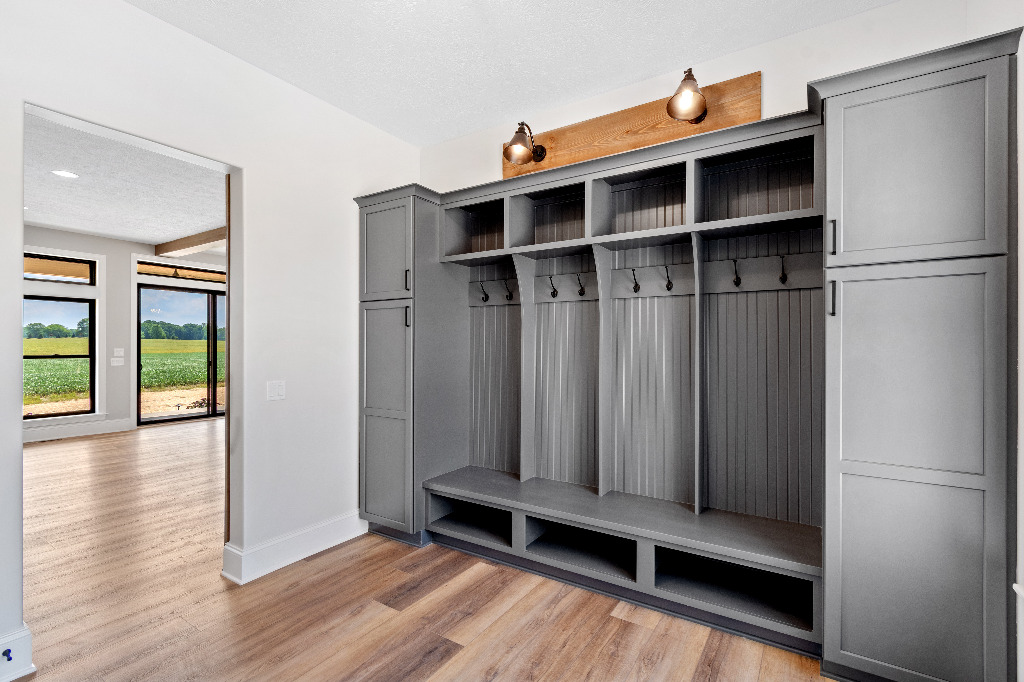 Mudroom with a built-in bench leads to the three-car garage
Mudroom with a built-in bench leads to the three-car garage -
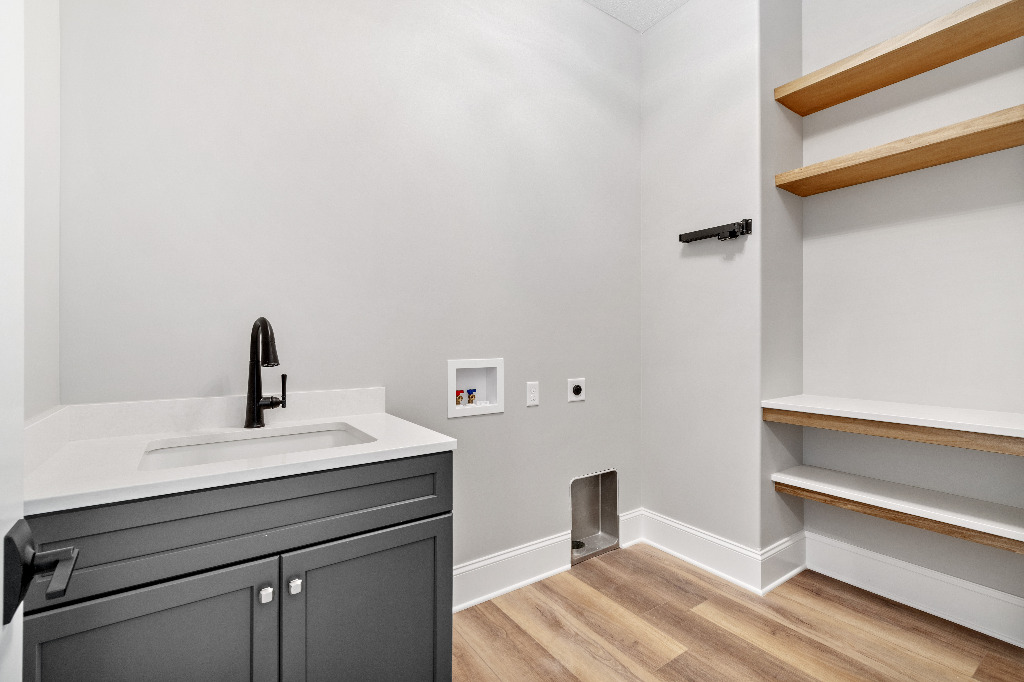 First floor faundry room
First floor faundry room -
 1/2 bath on first floor adjacent to the laundry room
1/2 bath on first floor adjacent to the laundry room -
 First floor office windows provide exceptional natural lighting
First floor office windows provide exceptional natural lighting -
 First floor office connects to the foyer
First floor office connects to the foyer -
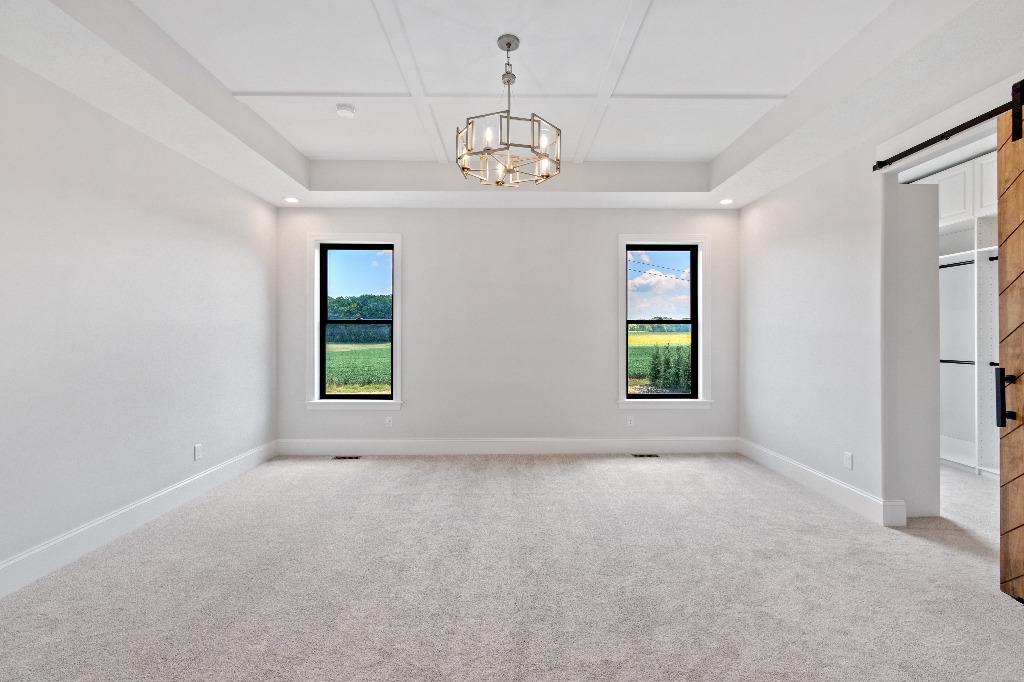 First floor master bedroom suite
First floor master bedroom suite -
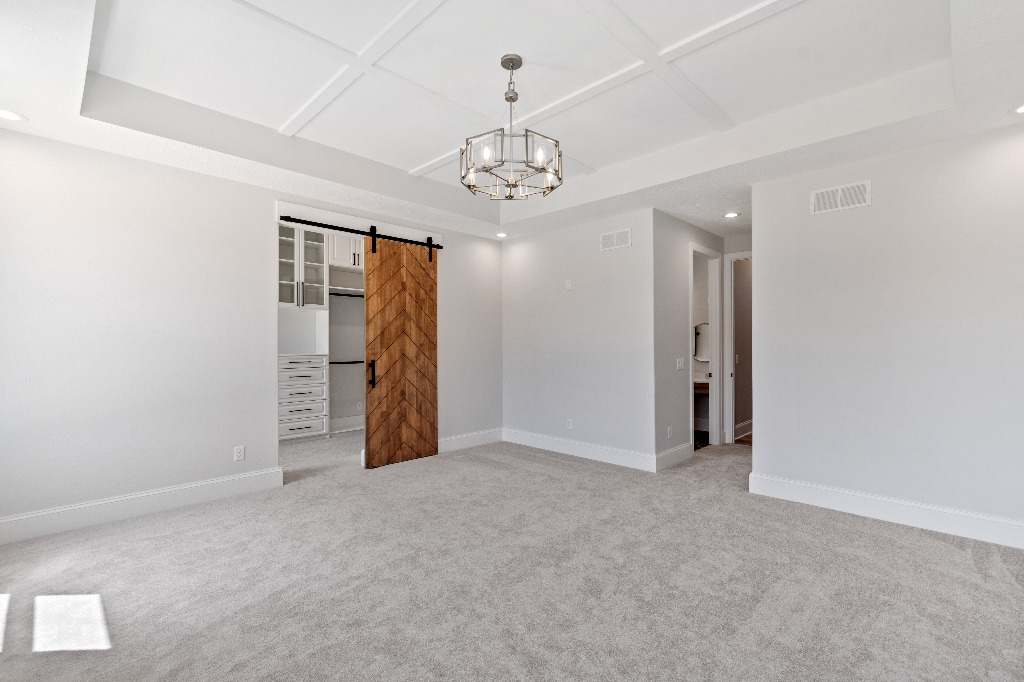 Master bedroom with a barn door closet
Master bedroom with a barn door closet -
 Master bedroom walk-in closet with extensive storage
Master bedroom walk-in closet with extensive storage -
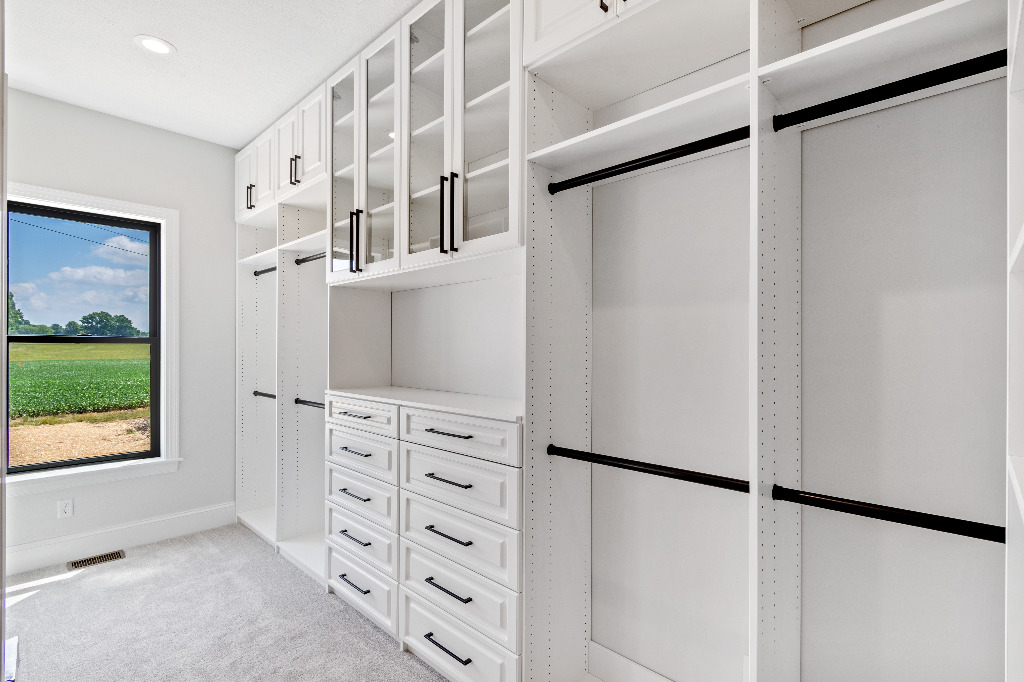 Master bedroom walk-in closet with natural lighting
Master bedroom walk-in closet with natural lighting -
 Master bathroom with walk-in tile shower and tub
Master bathroom with walk-in tile shower and tub -
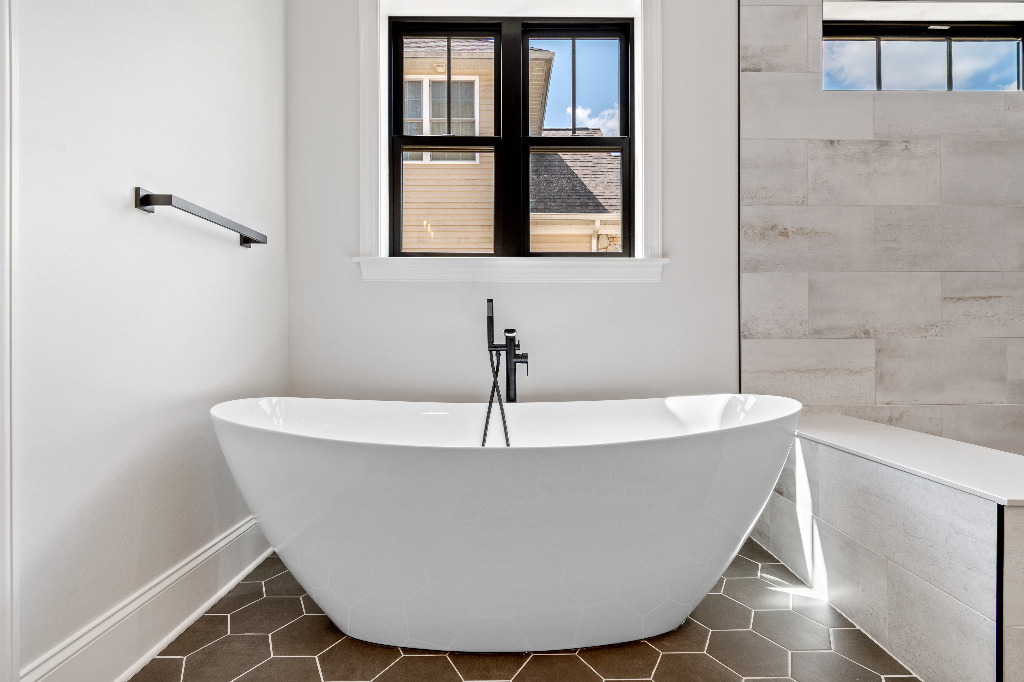 Master bathroom soaking tub
Master bathroom soaking tub -
 Double vanity in master bathroom
Double vanity in master bathroom -
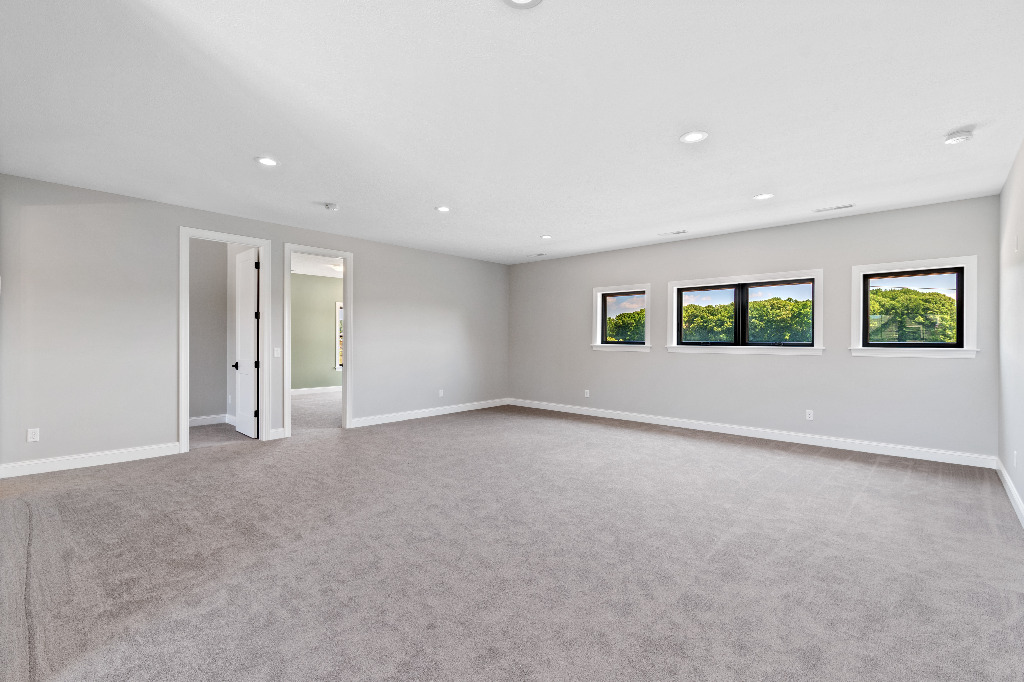 Large loft/playroom on the second floor
Large loft/playroom on the second floor -
 Second floor loft/playroom
Second floor loft/playroom -
 Second floor bedroom suite
Second floor bedroom suite -
 Second floor bedroom suite
Second floor bedroom suite -
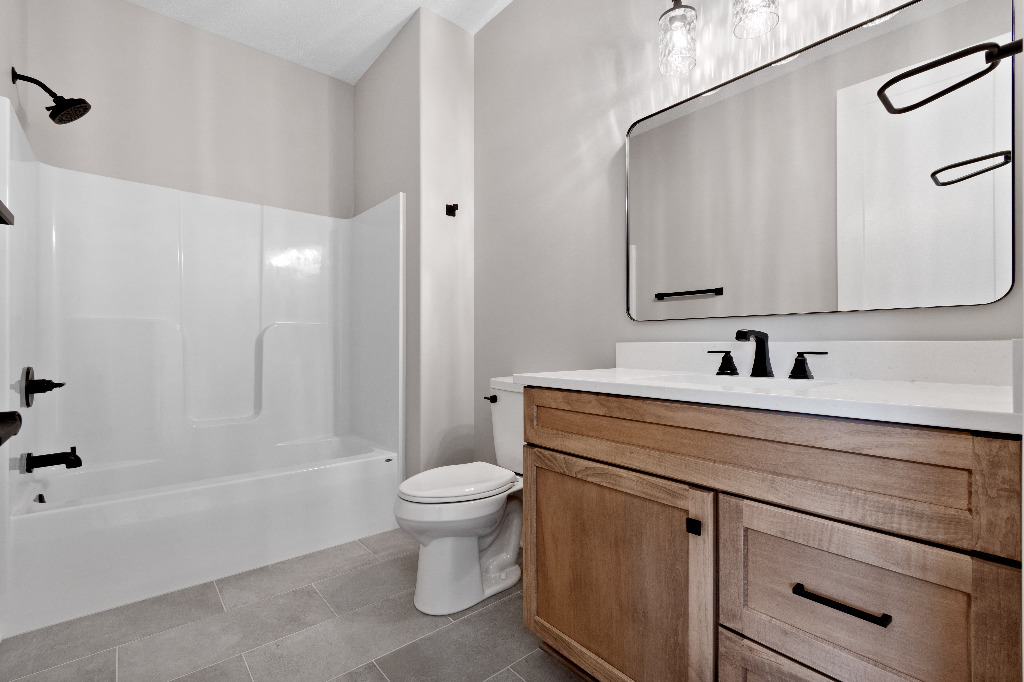 Second floor bedroom with in-suite full bathroom
Second floor bedroom with in-suite full bathroom -
 Full bathroom on the second floor with side-by-side vanities
Full bathroom on the second floor with side-by-side vanities -
 Bedroom 3 on the second floor has a large double-door closet
Bedroom 3 on the second floor has a large double-door closet -
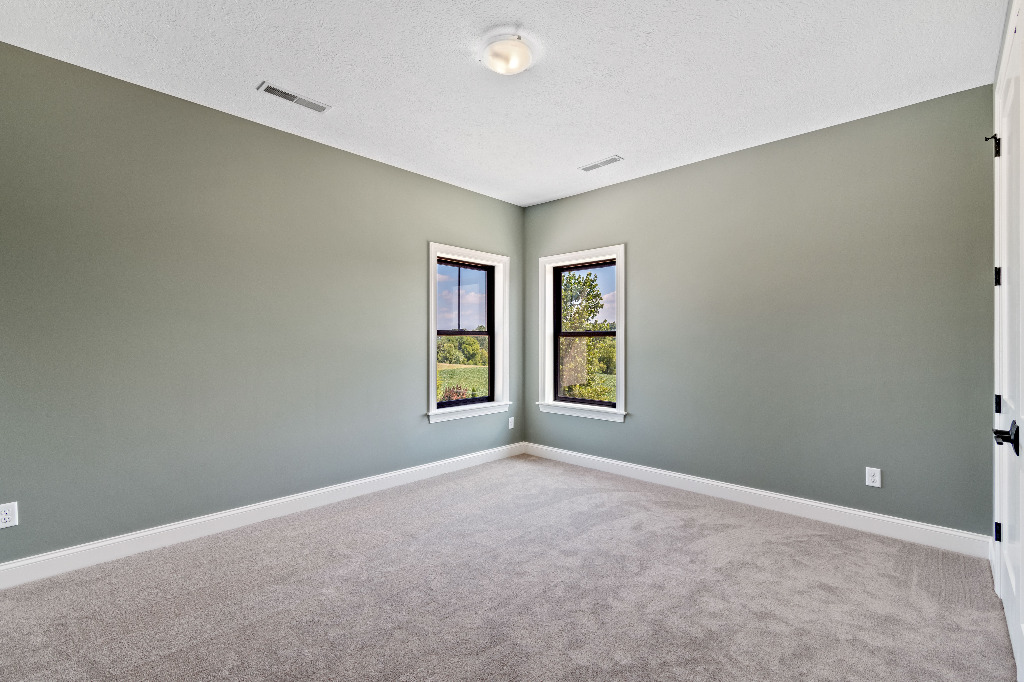 Bedroom 3 on the second floor
Bedroom 3 on the second floor -
 Bedroom 4 on the second floor also has a with a large double-door closet
Bedroom 4 on the second floor also has a with a large double-door closet
